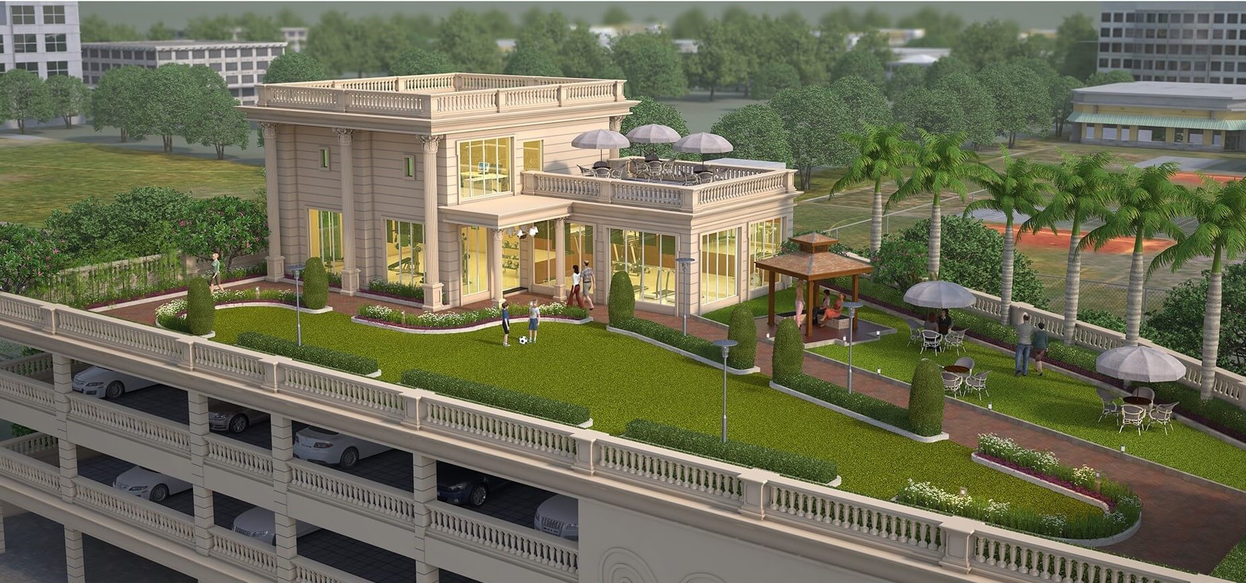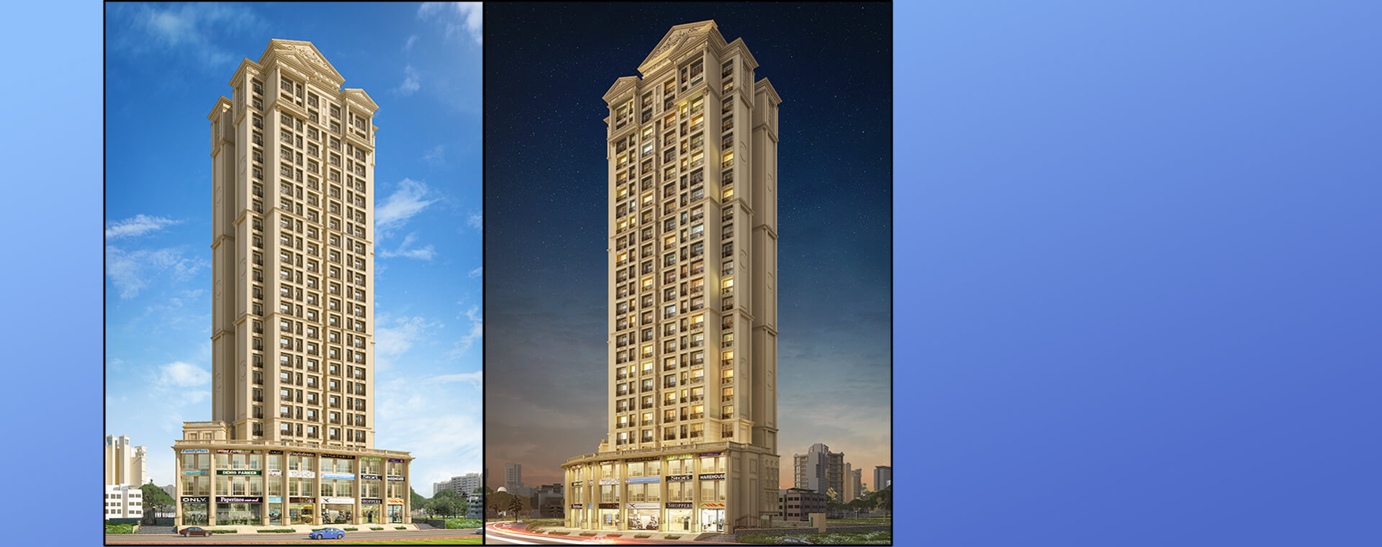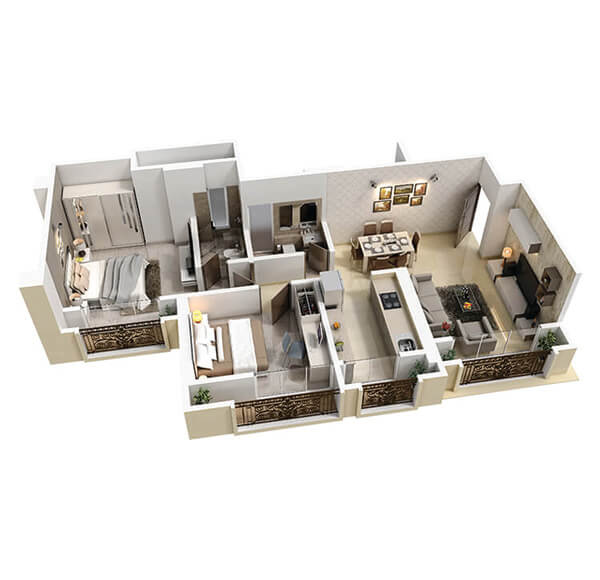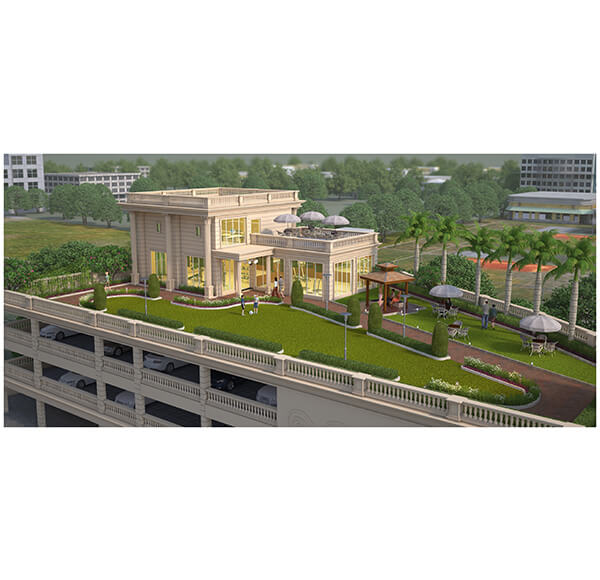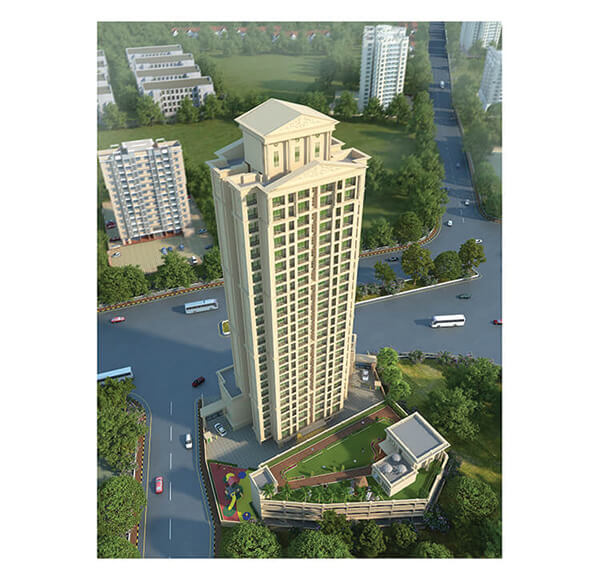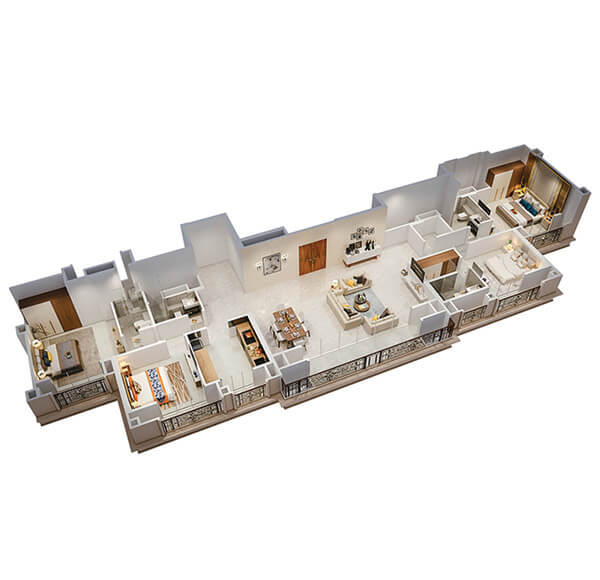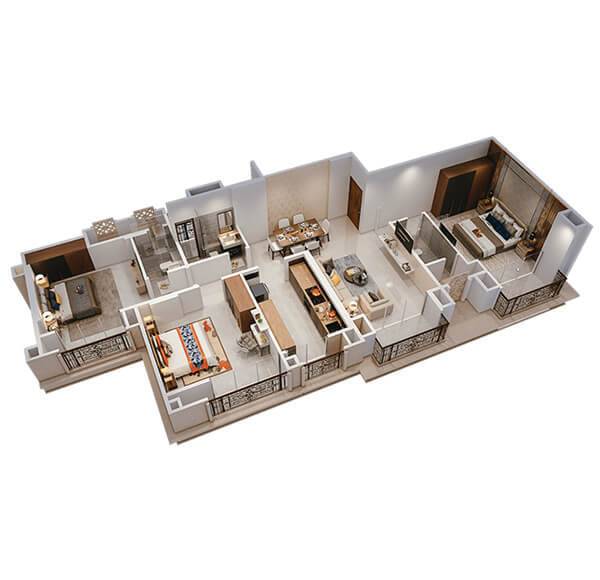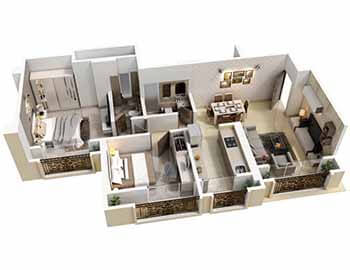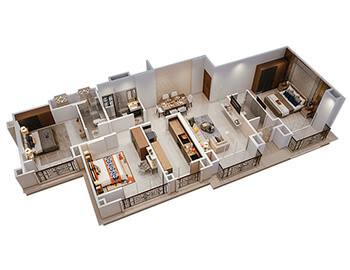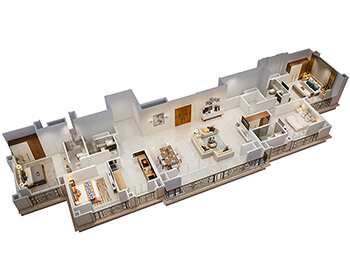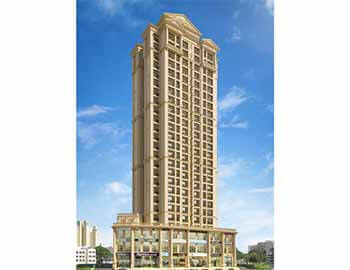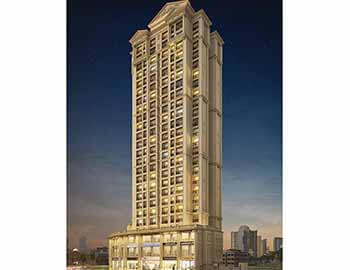Get Instant Callback
About Florence
Florence is an epitome of desires, aspirations and luxurious living. In the midst of a strategic location that has everything from hospitals, schools, shopping malls, offices and unmatched connectivity rests a tower in the rapidly changing skyline of Thane that you can tell apart even from far away. Set in the open landscapes Florence raises tall up to 24 storeys with all modern facilities at your beck and call.
Some Project Highlights are
- The Building is open on all sides by at least 40 meters.
- No common walls between any Flats.
- French Windows with Standing Balcony in Living room, Bedrooms and Kitchen.
- Separate Dry Yard with washing machine provision.
- Italian Marble Flooring.
- FTTH Provision - Single point connectivity for TV, Internet & Landline.
- Premium Bathroom Fittings from Toto & Delta
- 2 imported passenger lifts and one stretcher lift from Toshiba
- Podium Parking.
- Landscaped Garden with Club-House and Multi-Purpose Hall.
- A/C Bedrooms.
- 3 Phase Electric Connection to each Flat.
- Generator Back-up for each Flat.
Project Amenities
Bathrooms
- Overhead showers with H2O technology from Delta
- Vitrified flooring up to door height and dodo with counter in both the bathrooms.
- Top end sanitary ware from Toto
- Hot & cold water mixer in wash basin in the both bathrooms.
- Premium storage water heater.
- Naturally ventilated bathrooms complemented with exhaust fan.
- False ceiling in both the bathrooms.
Windows
- Full height windows for panoramic view and ventilation.
- Powder coated windows with performance sections.
- Designer railings processed with hot dip galvanizing for standing balconies.
Flooring
- Italian Marble flooring in Living, Dining, & Passage area.
- Double charged vitrified tiles in the both bedrooms.
Walls, Ceiling & Door
- Internal wall with Gypsum finish & Luster paint.
- Ceiling with Gypsum finish & Plastic Paint.
- External walls sand faced plaster with Renova type texture finish.
- Veneer finished entrance door and painted internal doors.
Kitchen
- Tastefully refined & well-planned kitchen and Quartz Stone Platform & vitrified tiles.
- Additional service platform in granite.
- Designer tiled dodo above the platforms
- Scratch resistance stainless steel sink & drain board.
- Exhaust Fan.
- Water Purifier
- Instant water Heater
Electrical Fitting
- Sufficient electric points with branded modular switches.
- Concealed fire resistant copper wiring.
- AC, TV, Telephone & Internal Points.
- Earth leakage circuit breakers.
- Tube lights and fan fittings in all the rooms.
Security Features
- Seismic resistant structure.
- 24*7 CCTV surveillance.
- Advanced fire fighting systems.
- Sprinkler systems in the common lobby and car parking area.
- Public address system.
Other Features
- Contemporary designed multi-storeyed tower.
- Well oriented tower to maximize view light and ventilation.
- Elegantly designed air-conditioned bedrooms.
- Exquisitely finished entrance lobby.
- Spacious and naturally ventilated elevator lobby on each floor.
- Two elevators and stretcher elevator with auto rescue device and 2 hour fire fighting capacity
- Rain water harvesting.
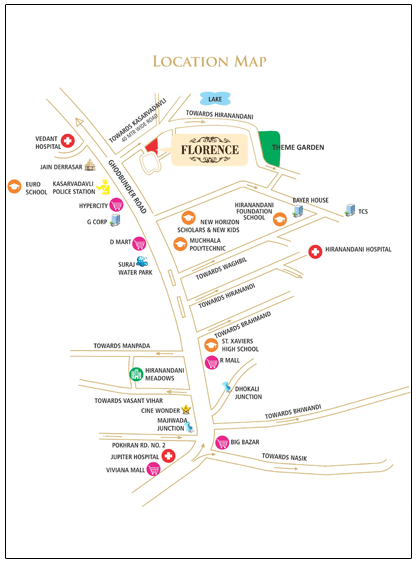


Location Advantage
Metro starting from Kasarvadavli, is 100 Meters away

Shoppers Stop, Big Bazzar, D-Mart, Chroma are all in close vicinity.

Schools like New Horizon, Arunodaya and Euro are in close vicinity.

Several Hospitals, Banks and Corporates are in close vicinity.

Excellent Connectivity to, Central and Western Suburbs of Mumbai as well as the Eastern and Western Express Highway.

Located on 40 meter wide internal road.
About Us
Our aim is to create landmark projects that will forever be etched in the memory of the people who reside in it. We aim to transform ideas and visions of the perfect home our clients dream of into reality. We are creating life-spaces which exceed our clients’ expectations for safety, quality, functionality and aesthetics. Our team consists of some of the leading experts in the construction industry and are committed to build the finest homes for you.



